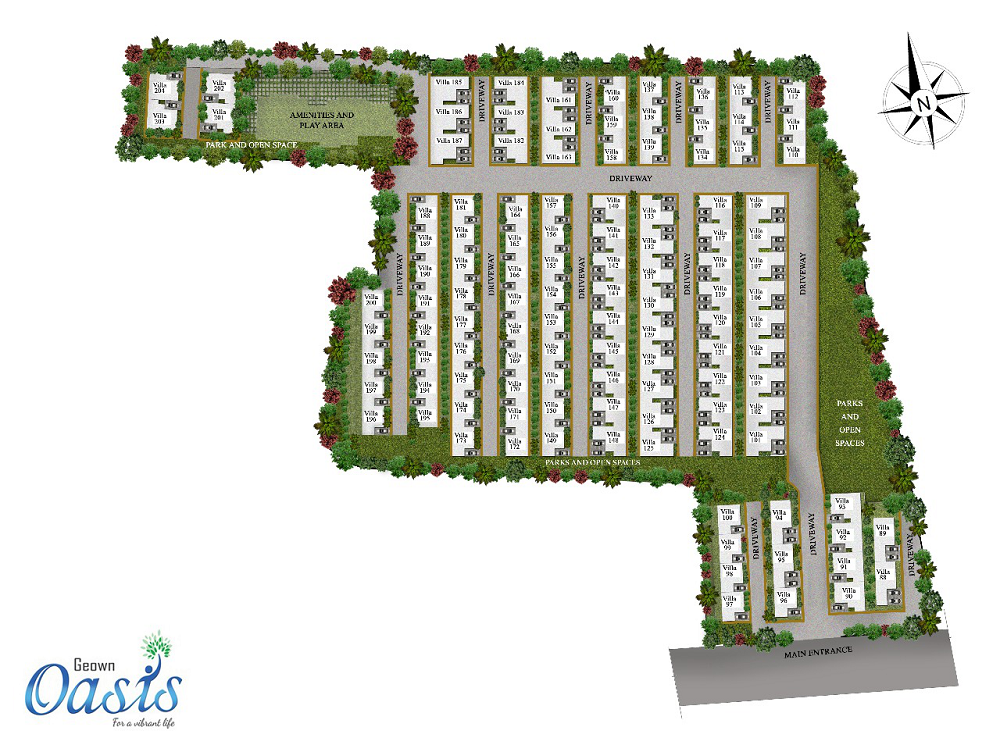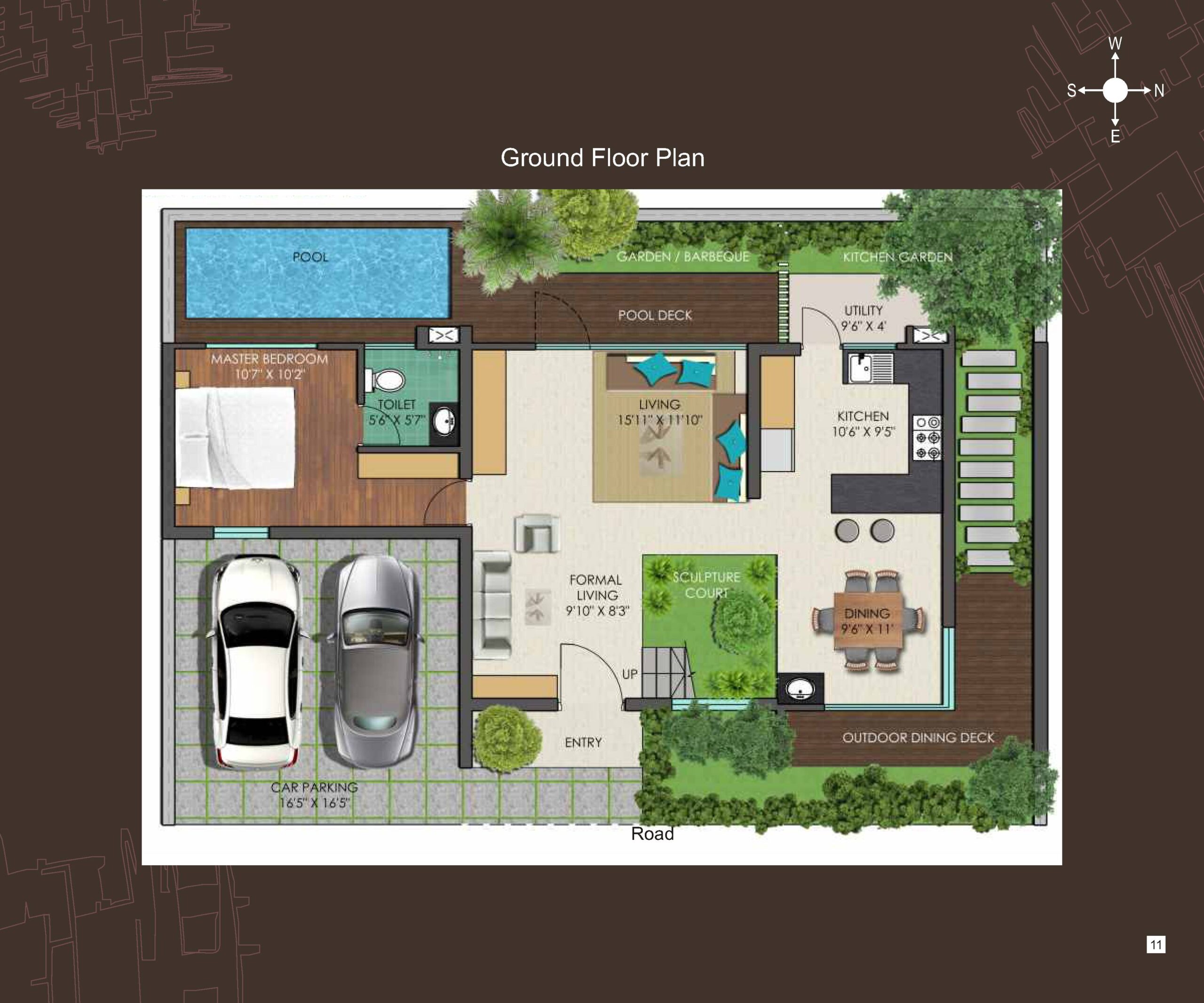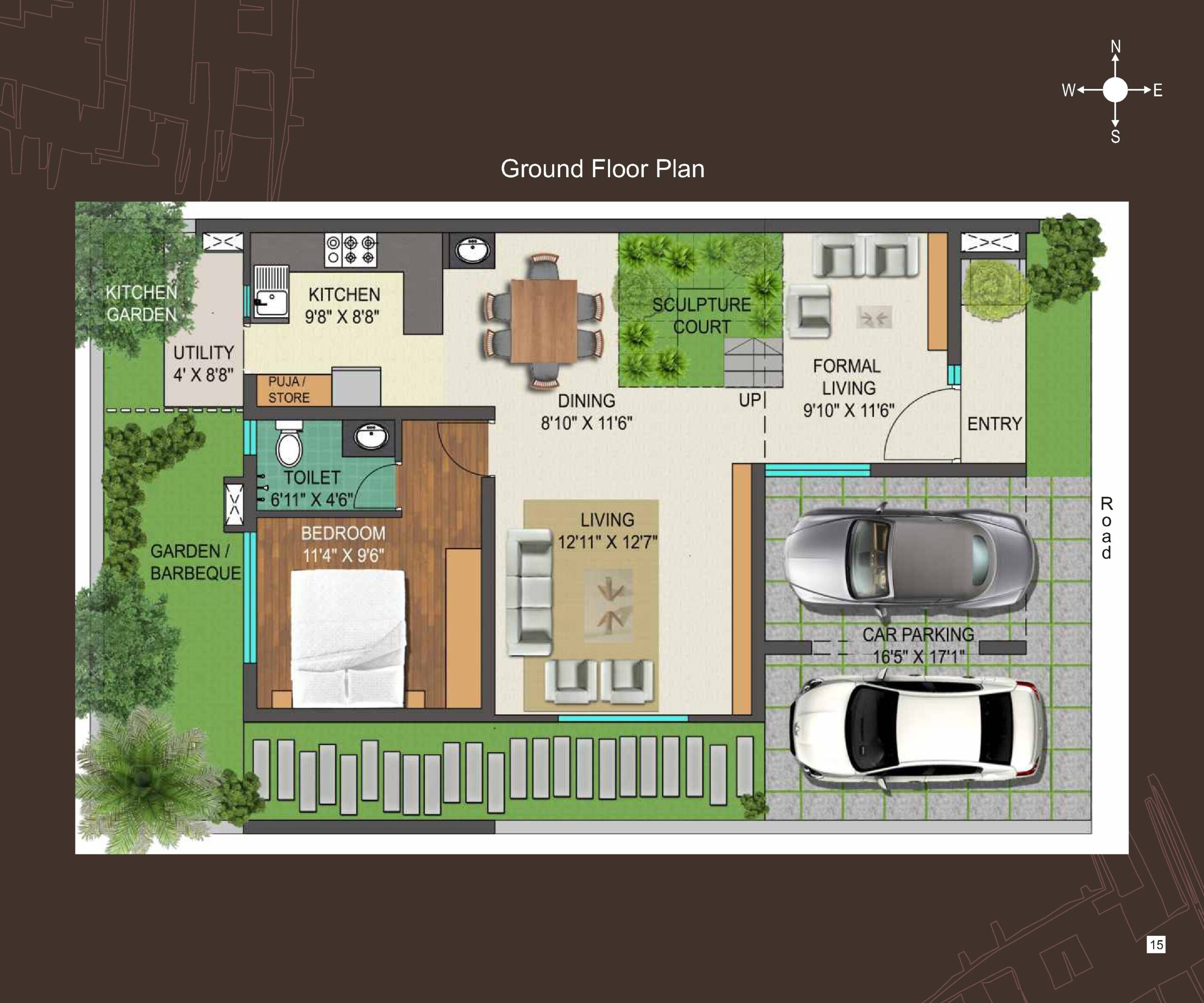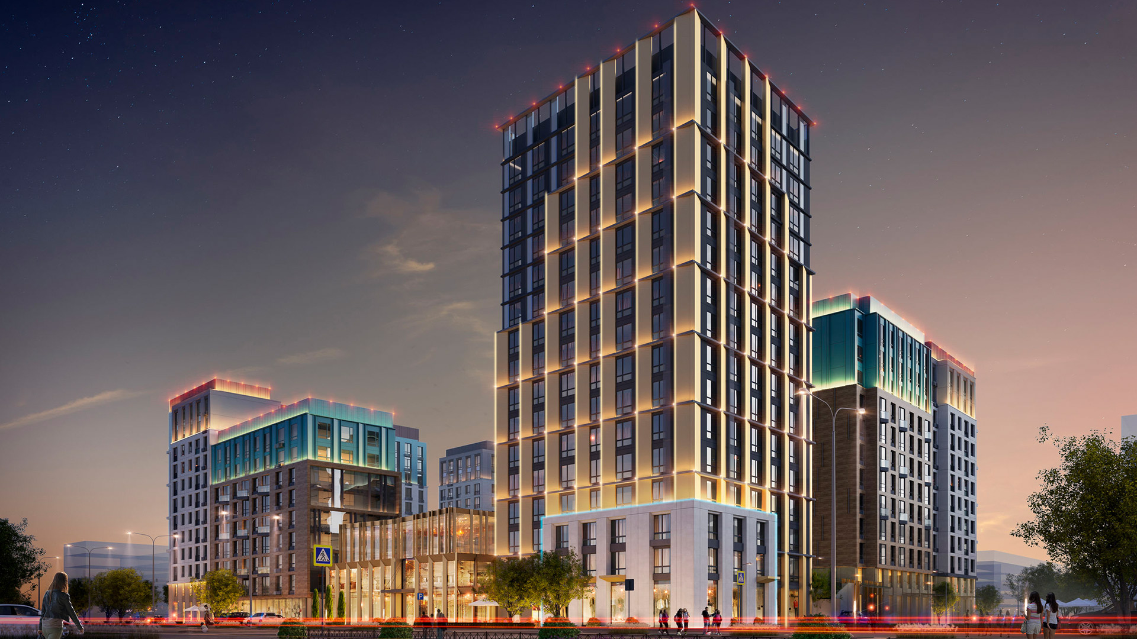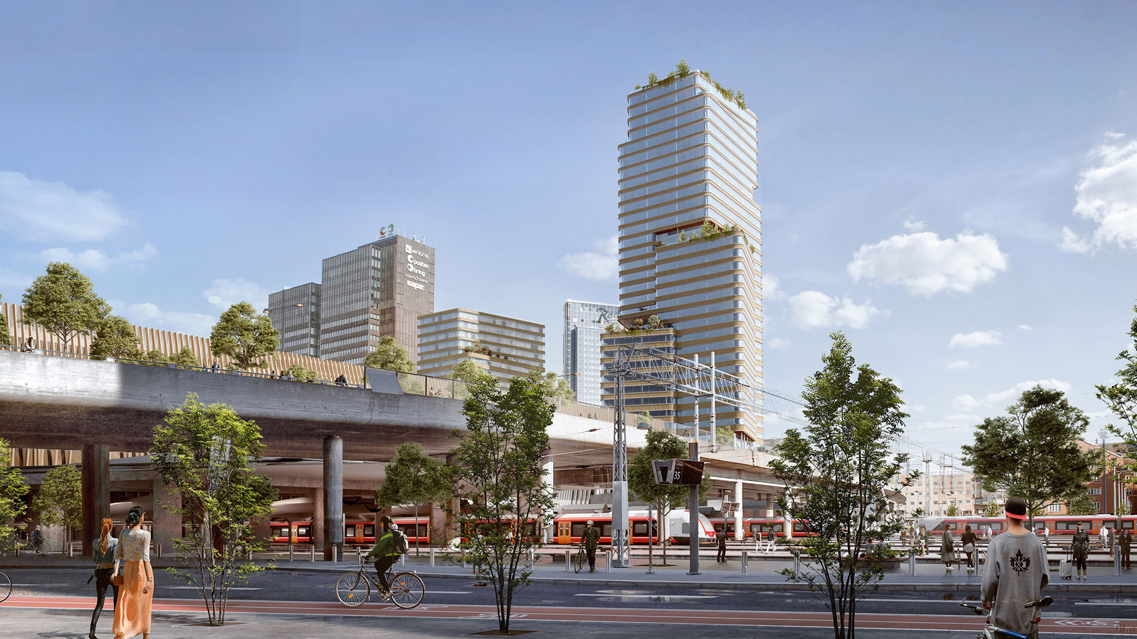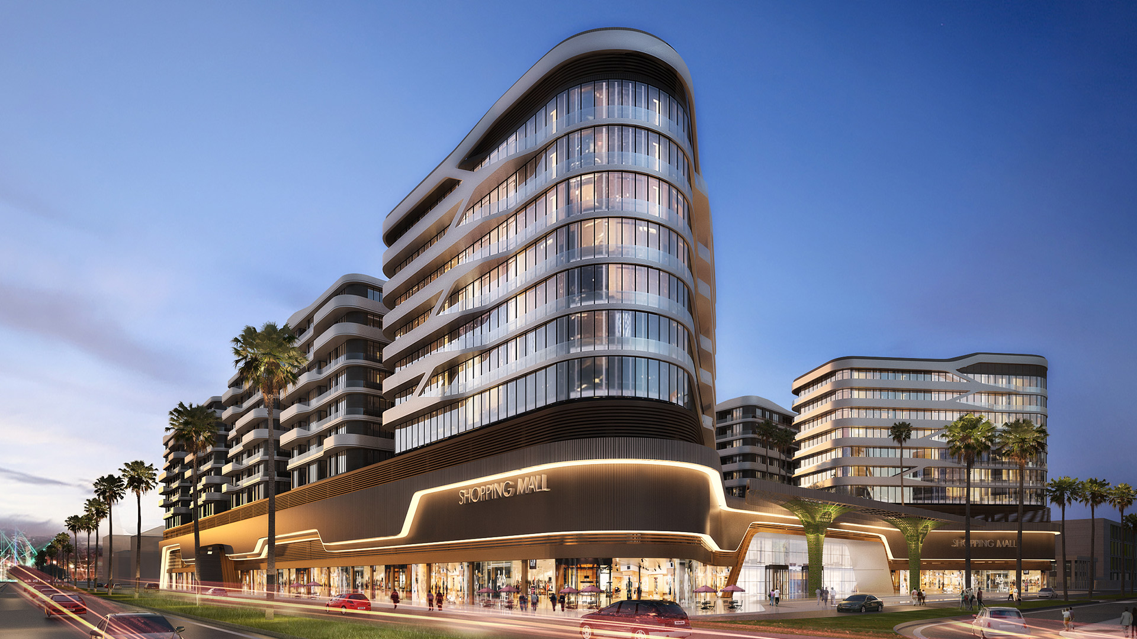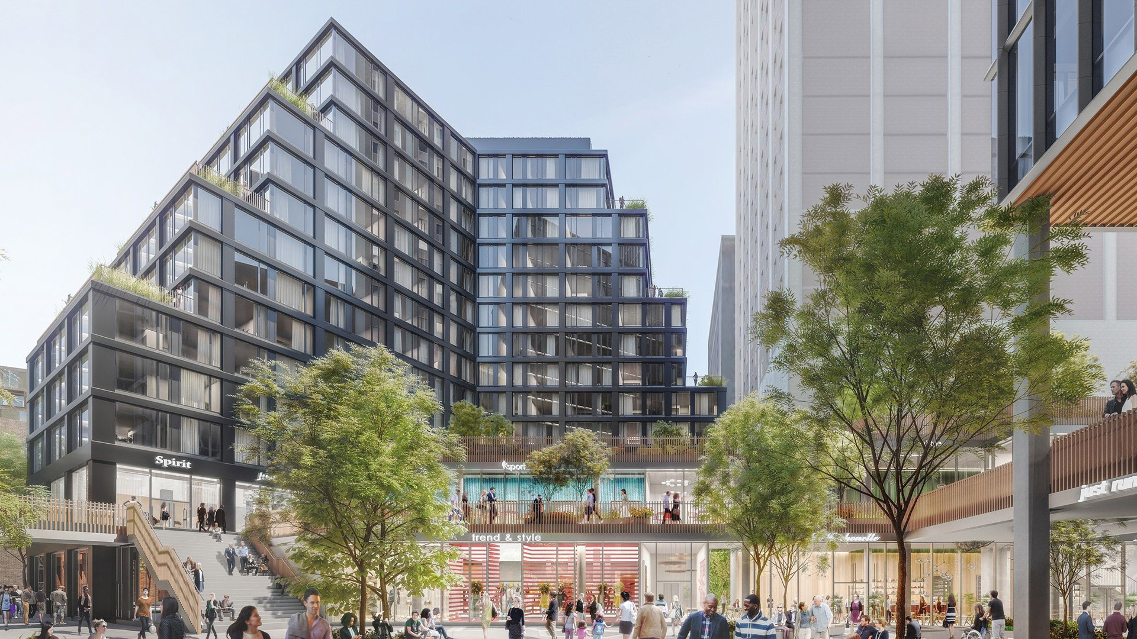Geown Oasis Phase 1
Geown Oasis Phase 1, a beautiful residential project, offers you, contemporary villas on Sarjapur road for sale at unmatched prices. Spanning 15 acres of land with 180+ villas amid tranquil surroundings, Phase 1 of the project is approved by all leading banks like SBI, HDFC, LIC HFL, ICICI, PNB.
The project offers abundant greenery and parks such as Vertical Park, for a leisurely stroll or a jog. There is an exclusive clubhouse with a multipurpose hall, gym, pool and various sports facilities for recreation and community bonding. Tuned to the pulse of nature, Geown Oasis Phase 1, Sarjapur villas, Bangalore are also in sync with smart technology security solutions like Biometrics, Perimeter Security & Wi-Fi Zoning.
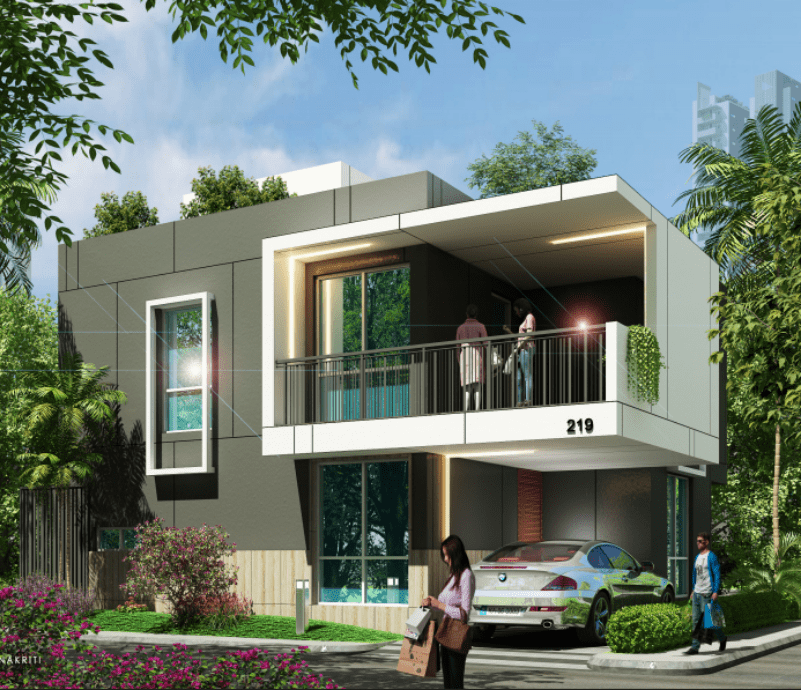
Masterplan
Villa plans

TYPE – A
No of Floors: G+2 Floors
Plot area:
1750 sq. ft.
Builtup Area:
3214 sq. ft.
No of Bedrooms:
4 bed rooms

TYPE – B
No of Floors: G+2 Floors
Plot area:
1500 sq. ft.
Builtup Area:
2849 sq. ft.
No of Bedrooms:
4 bed rooms

TYPE – C
No of Floors: G+2 Floors
Plot area:
1350 sq. ft.
Builtup Area:
2600 sq. ft.
No of Bedrooms:
4 bed rooms with attached toilet

TYPE – D
No of Floors: G+2 Floors
Plot area:
1050 sq. ft.
Builtup Area:
1881 sq. ft.
No of Bedrooms:
3 bed rooms with attached toilet
Amenities






Indoor Badminton
Court

Tennis Court

Billards Table






Plant






ball
Court
Gallery
Location
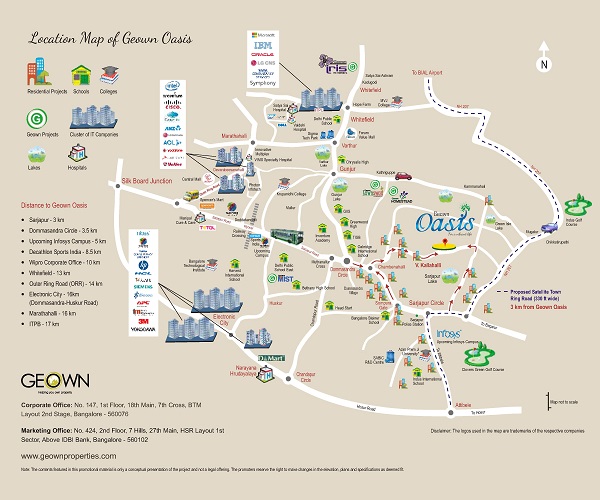
Enjoy the perfect work-life balance
Geown Oasis’s proximity to all the main IT hubs of Bangalore gives it a distinct locational edge. The proposed Infosys Campus, SABIC R&D Campus, Wipro HQ, Outer Ring Road, Whitefield (ITPB) and Electronic City are all reachable from Geown Oasis avoiding the hassle of traffic congestion.Proximity To Reputed Schools
- The International School, Bangalore (TISB)
- Greenwood High
- Cambridge International School
- Oakridge and Gear International School
- Inventure Academy school
- Primus and Prakriya schools
- DPS International school
- Bangalore Steiner School
- Harvest International school
- Bethany High School
- Chrysalis High school
- Sri Ravishankar Vidya Mandir
Specifications
- RCC framed structure
- Foyer/ Living and Dining/ Kitchen: Vitrified tiles
- Master Bedroom: Laminated wooden flooring
- All other Bedrooms: Vitrified tiles
- Balconies and Utility: Anti skid ceramic tiles
- Toilets: Anti skid ceramic tiles
- All Toilets: Glazed ceramic tiles upto 7’ height
- Kitchen : Glazed ceramic tiles upto 2’ height above counter
- Granite counter with stainless steel sink- single bowl with single drain board
- Provision for Water purifier
- Granite counter top with wash basin in MBR toilet
- European water closet (EWC) of reputed make in all toilets
- Hot and cold water mixer for wash basin in Mbr toilets
- Wall mixer with CP shower unit in bath area in all toilets
- Health Faucet in all toilets
- 4KW for 3BHK and 5KW for 4 BHK Villas
- 100% DG back up for Club House, Pumps and Common Area lighting
- Modular switches of GM/ Anchor Roma or equivalent make
- Concealed conduits with copper wiring
- Exhaust fan points: Complete with wiring and outlet in all toilets
- Water purifier point: Complete with wiring and outlet in the kitchen
- Washing machine point: Complete with wiring and outlet in the utility
- All other necessary light and other points: Complete with wiring and outlets.
- 4KW for 3BHK and 5KW for 4 BHK Villas.
- Parry ware / Jaquar or equivalent make
- PVC lines for sewage disposal and CPVC for water supply
- Inlet and outlet for washing machine
- One bibcock for domestic water
- Main entrance door: Wooden frame and designer shutter
- All internal doors with hard wood frame and moulded/laminated shutter
- Toilet doors with hard wood frame and moulded/laminated shutter with enamel paint or laminate
- Balcony doors: UPVC sliding doors.
- UPVC Windows
- glass louvers with provision for exhaust fan
- Internal walls: Emulsion Paintulsion
- Ceilings : Oil bound distemper
- External walls: Exterior grade emulsion paint
- Parry ware / Hindware or equivalent make
- Godrej / Europa locks with stainless steel fittings

