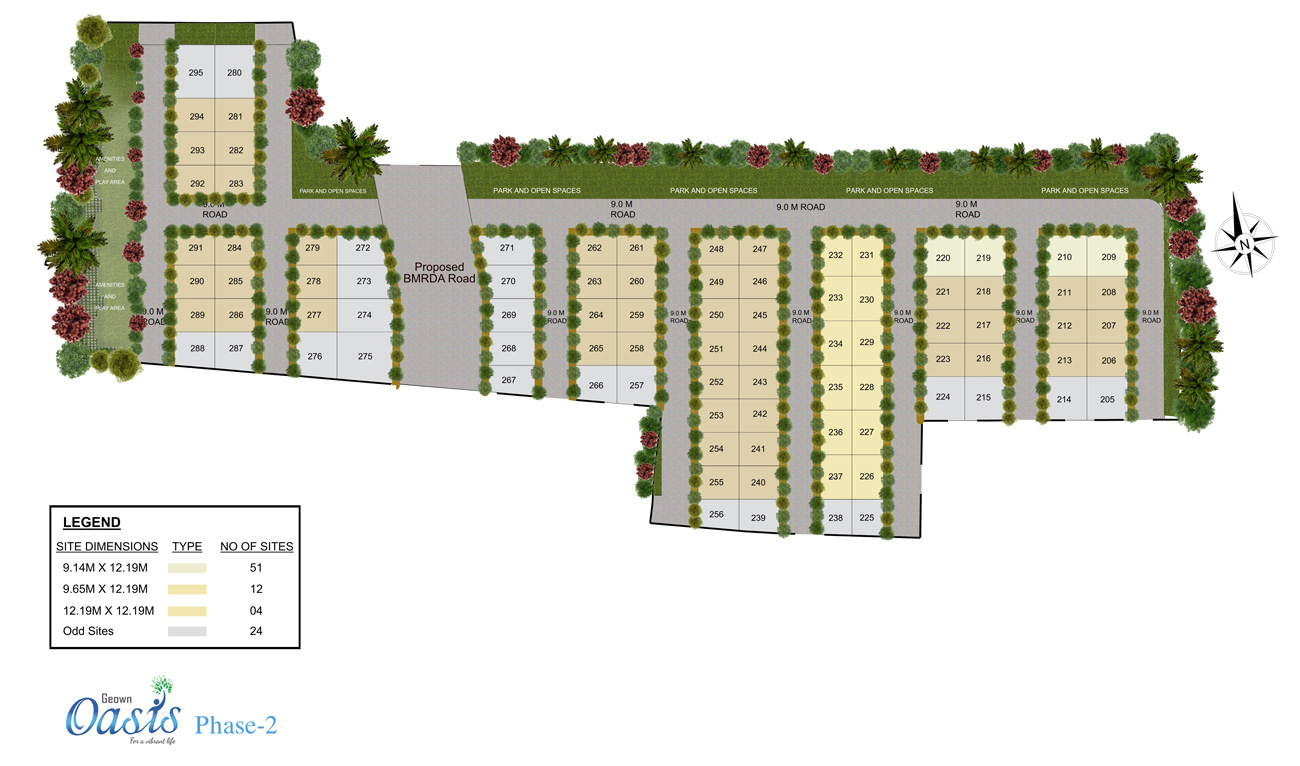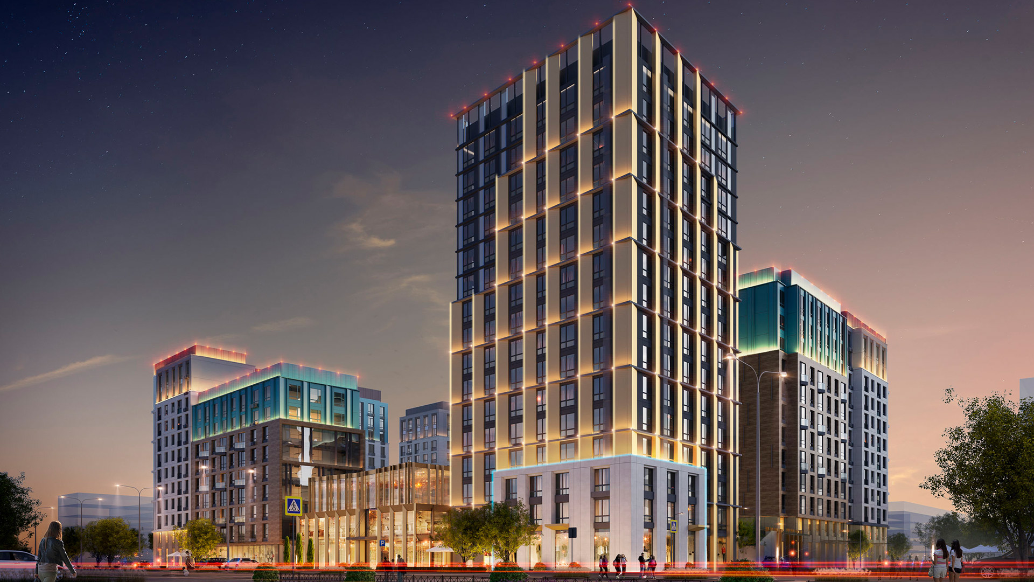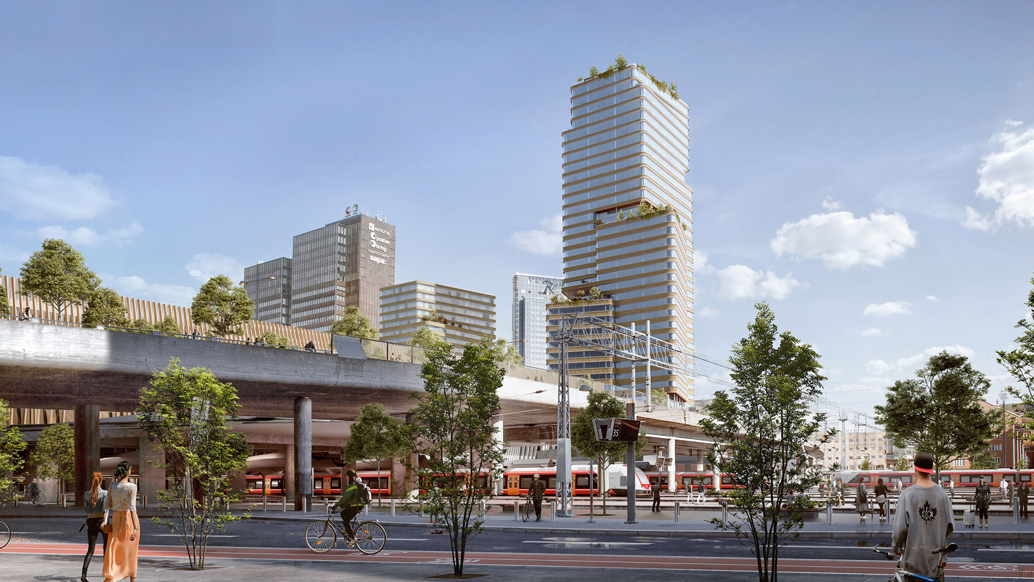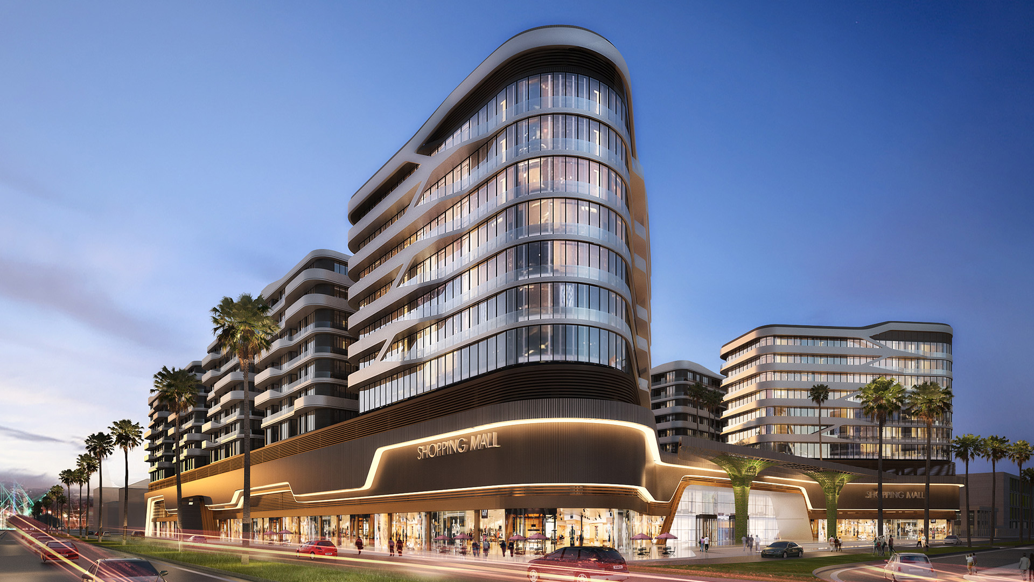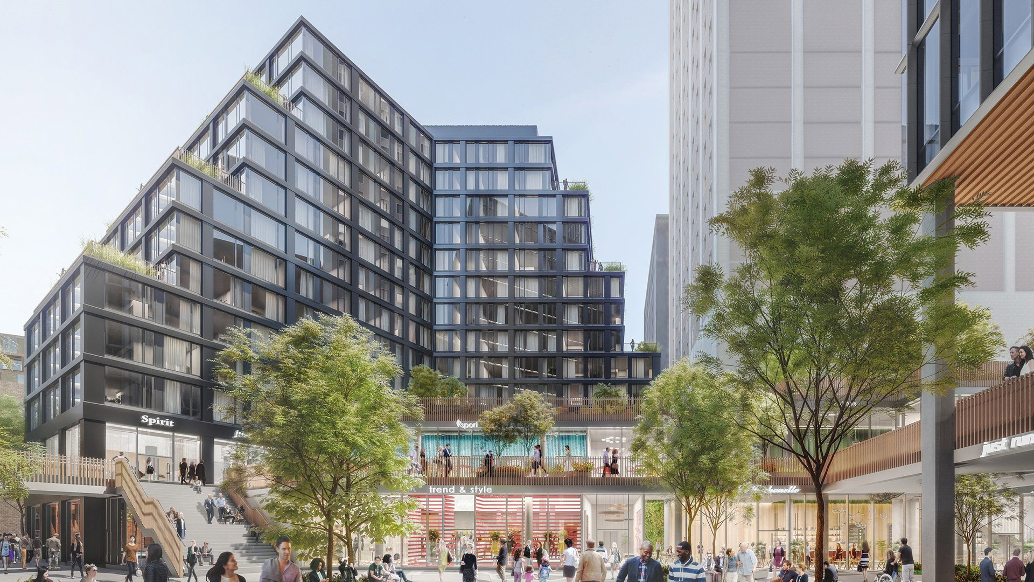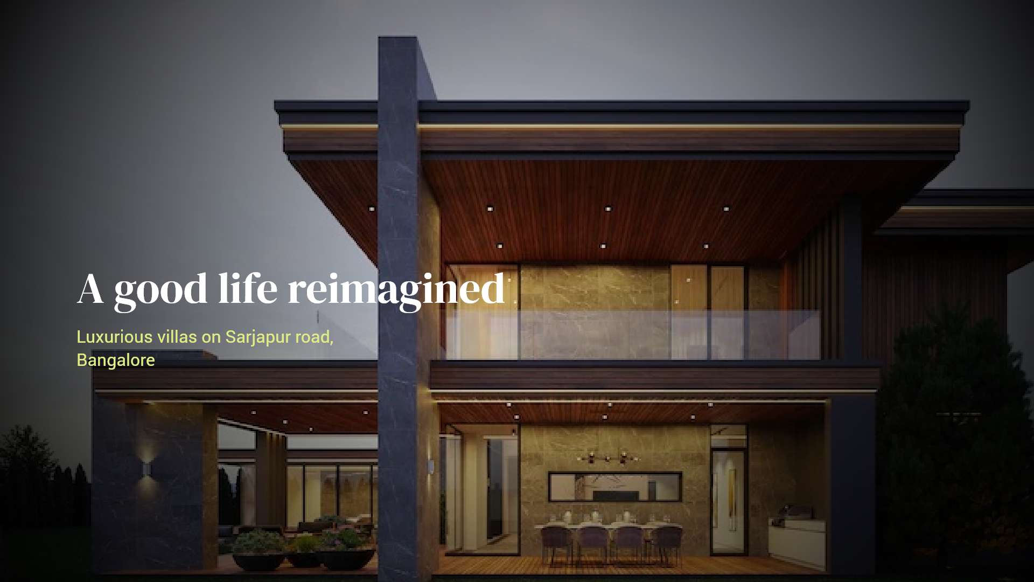
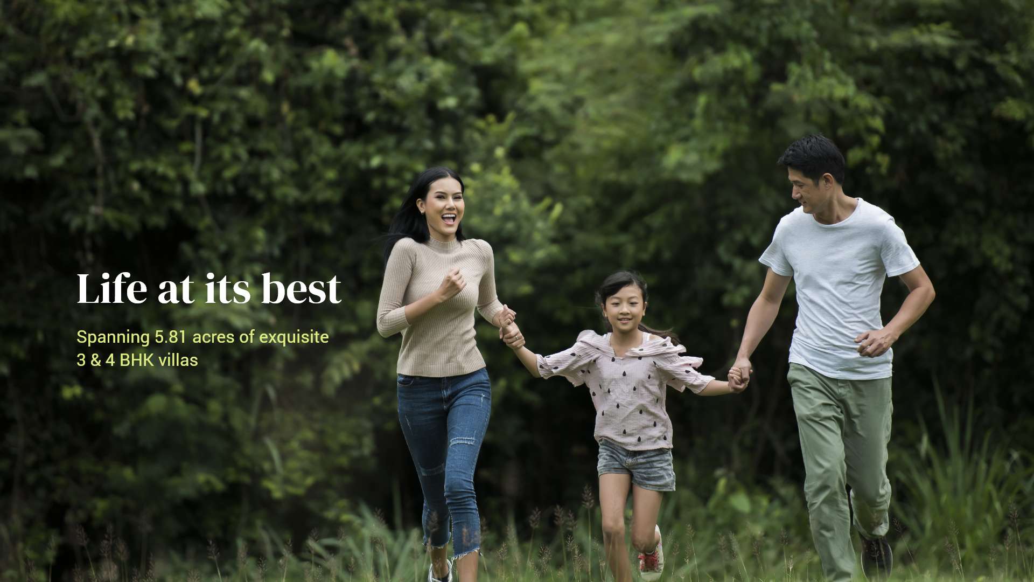
Geown Oasis Phase 2
Unlock a luxurious lifestyle like never before with GEOWN OASIS PHASE 2. Premium 3 & 4 BHK villas spread across 5.81 acres of land, off Sarjapur road. Nestled in tranquillity and greenery, these villas on Sarjapur road bring you alive, the life that you have always dreamed of. A lush green fillip running along the row of villas creates a copious lung space. The grand clubhouse with a plethora of world-class amenities like a multipurpose hall, gym, swimming pool, steam/sauna, indoor badminton court, tennis court, billiards and a lot more to enrich the quality of life. Strategically located in one of the most thriving areas, GEOWN OASIS villas on Sarjapur road, offer a life amidst all that you need – convenience, comfort and connectivity, every single day! OASIS Phase 1 from GEOWN Properties with 117 villas, Sarjapur road, is already thriving with life.Happy to extend & reinforce the same forte with GEOWN OASIS PHASE 2.
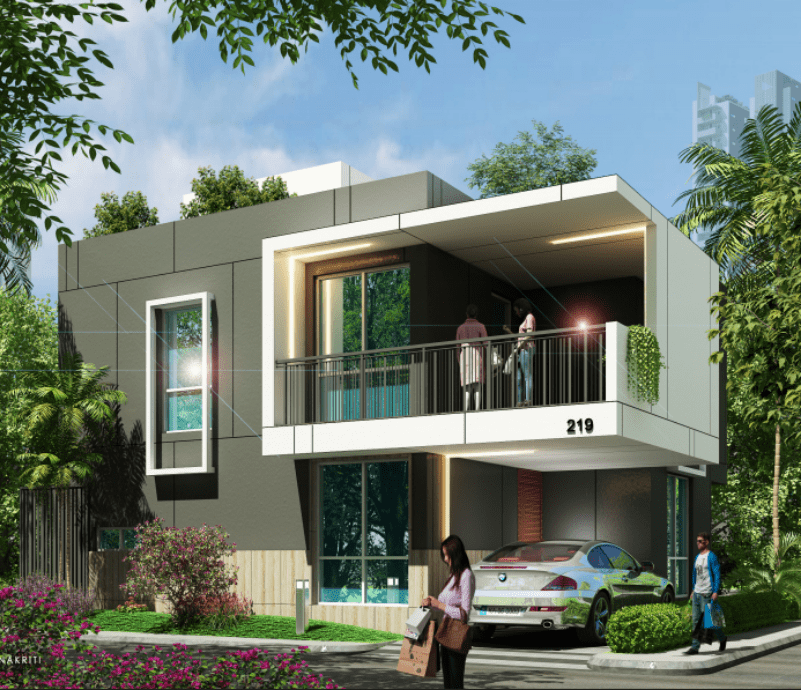
Masterplan
Villa plans
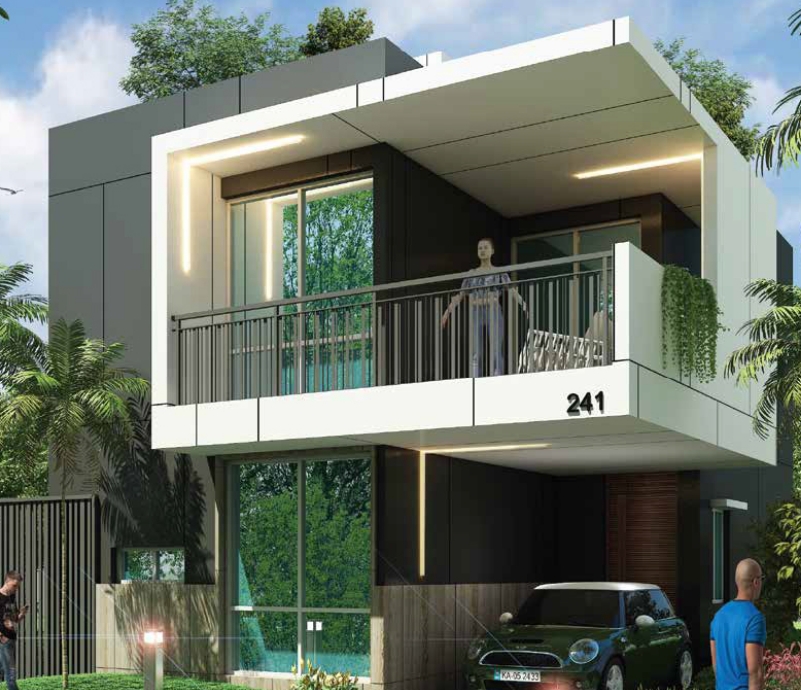
30 x 40 East
Plot Area : 1200 sq.ft
Bedrooms :
3 BHK
Status :
Under construction
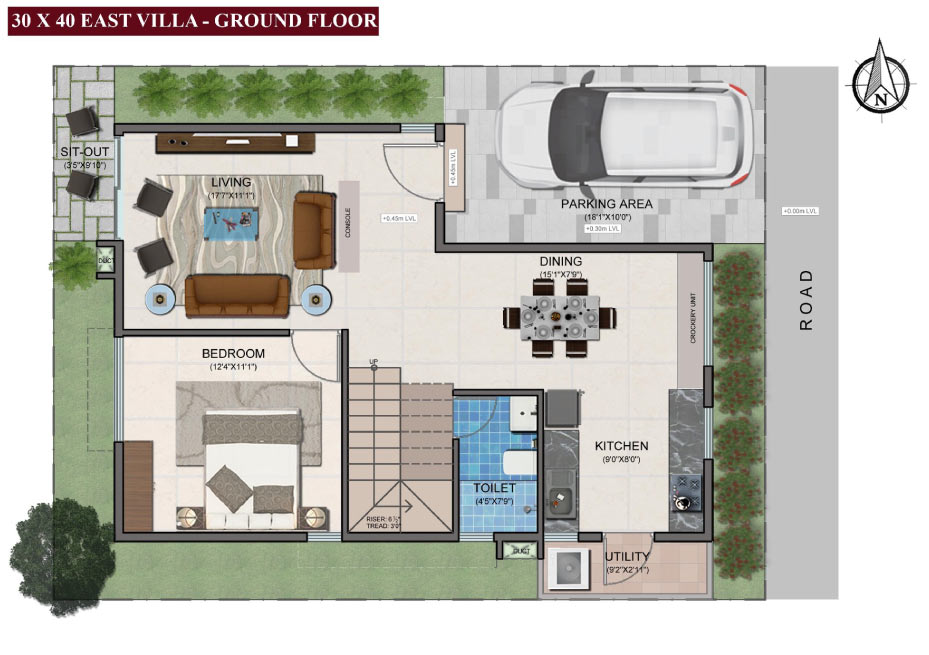
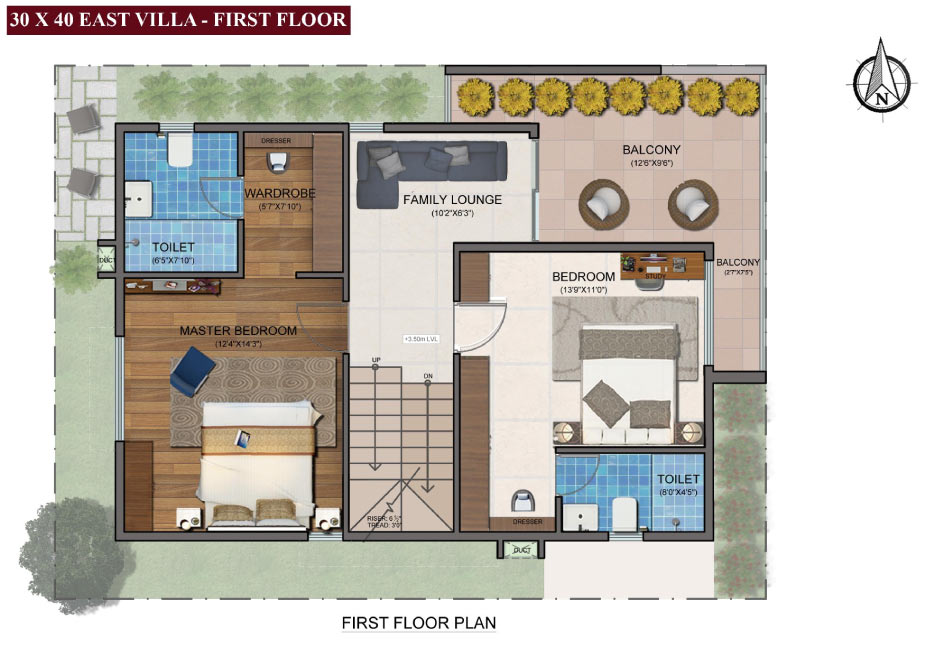
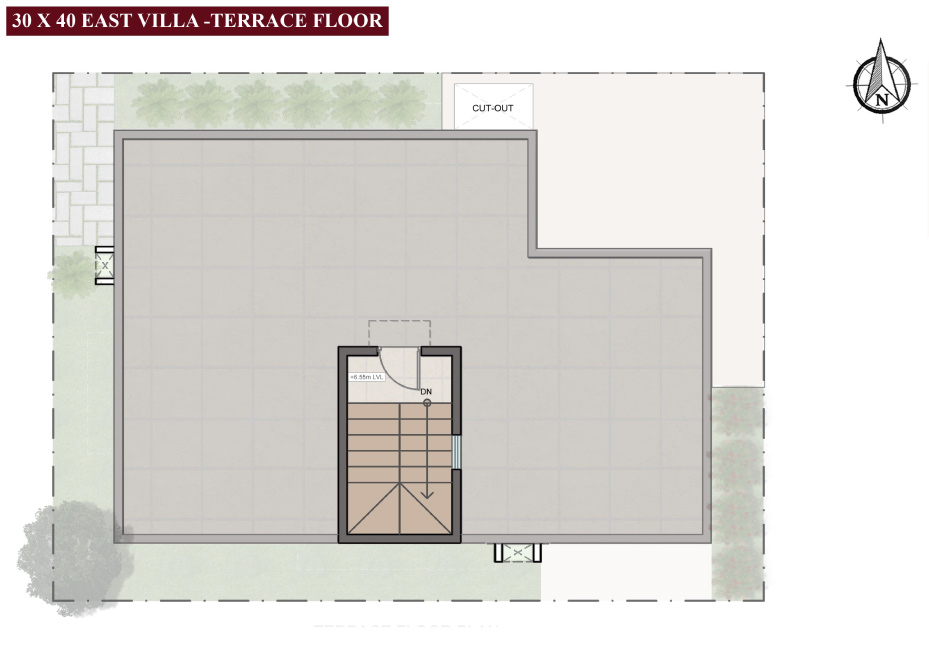
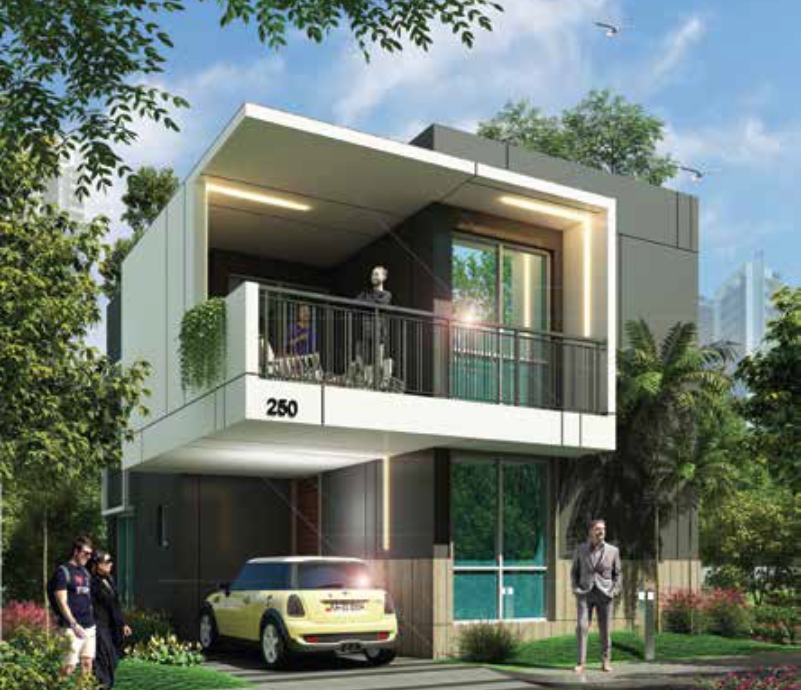
30 x 40 West
No of Floors: G+1 Floors
Plot area:
1200 sft’
No of Bedrooms:
3 bed rooms
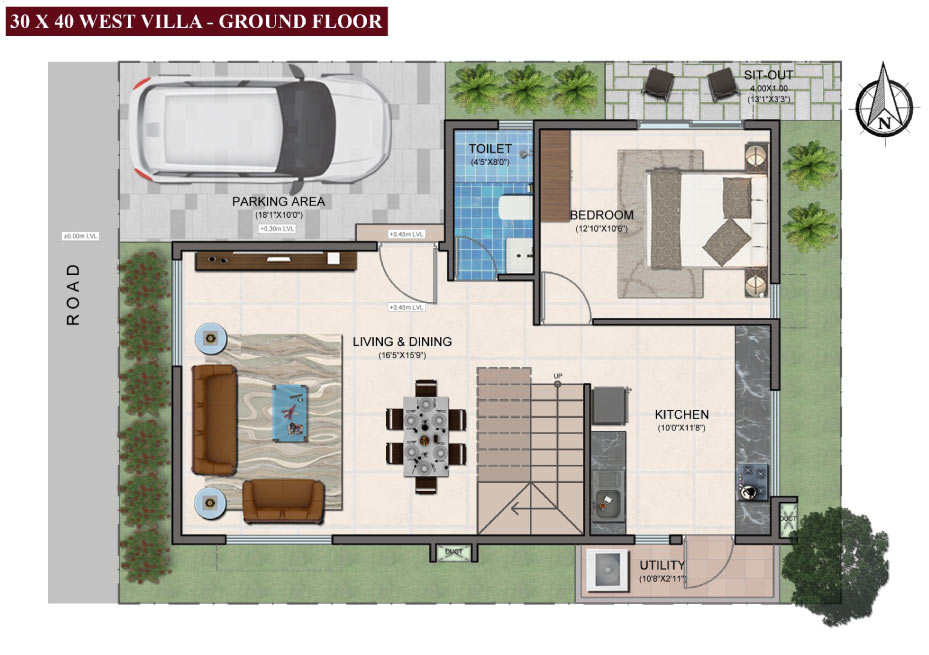
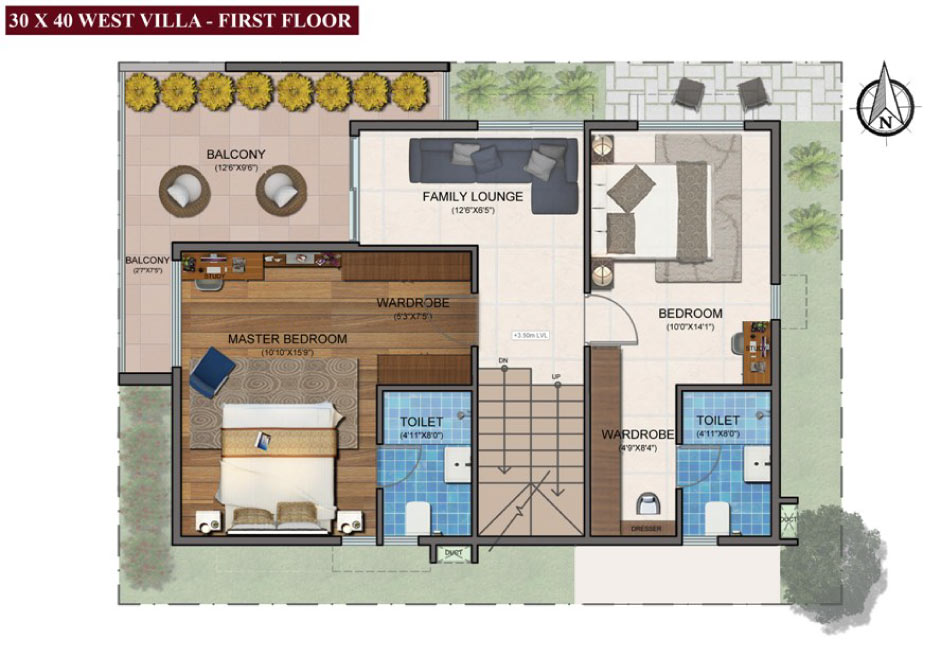
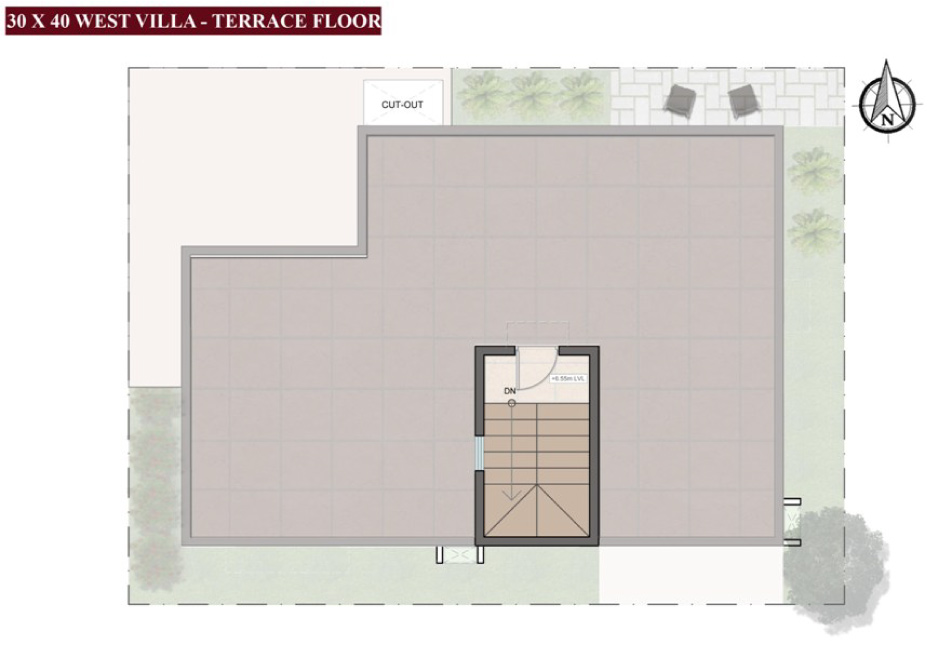
Beautiful contemporary design with aesthetically pleasing elevation features. The Villas have open plan concept with functional and spacious layouts for all the rooms. The Villas are Vastu complaint and have abundant natural light and ventilation. Landscaping all around with private sit-out provided in the ground floor and large balcony in the first floor. Large covered parking area to accommodate for one four-wheeler and a two-wheeler.
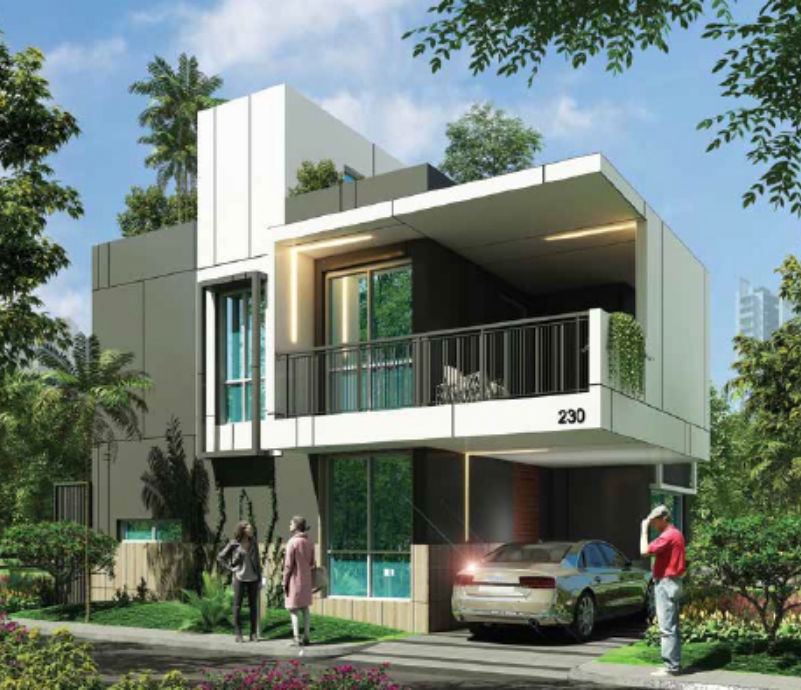
40 x 30 East
No of Floors: G+1 Floors
Plot area:
1266 sft’
No of Bedrooms:
3 bed rooms
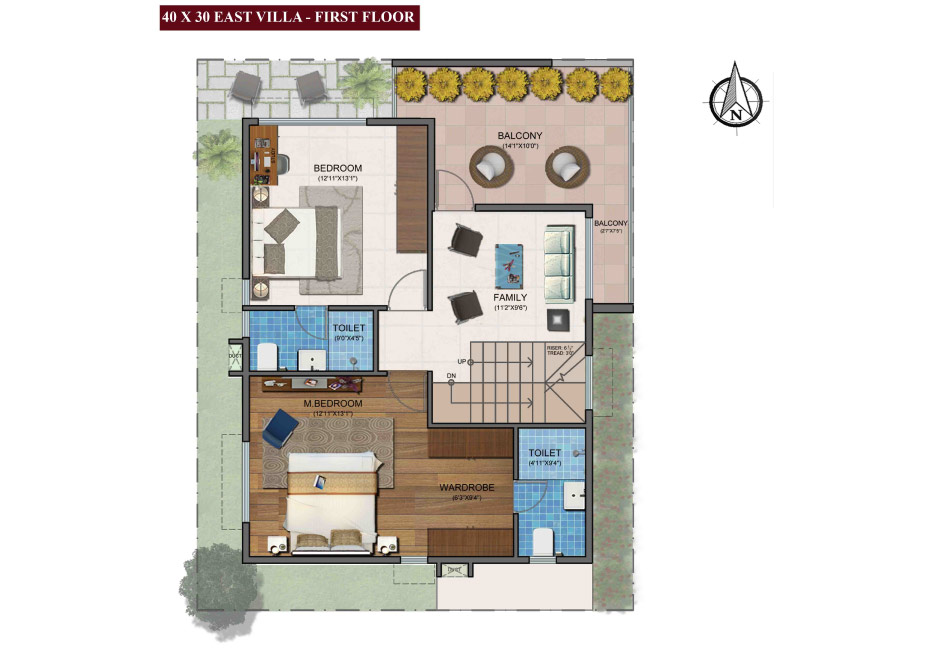
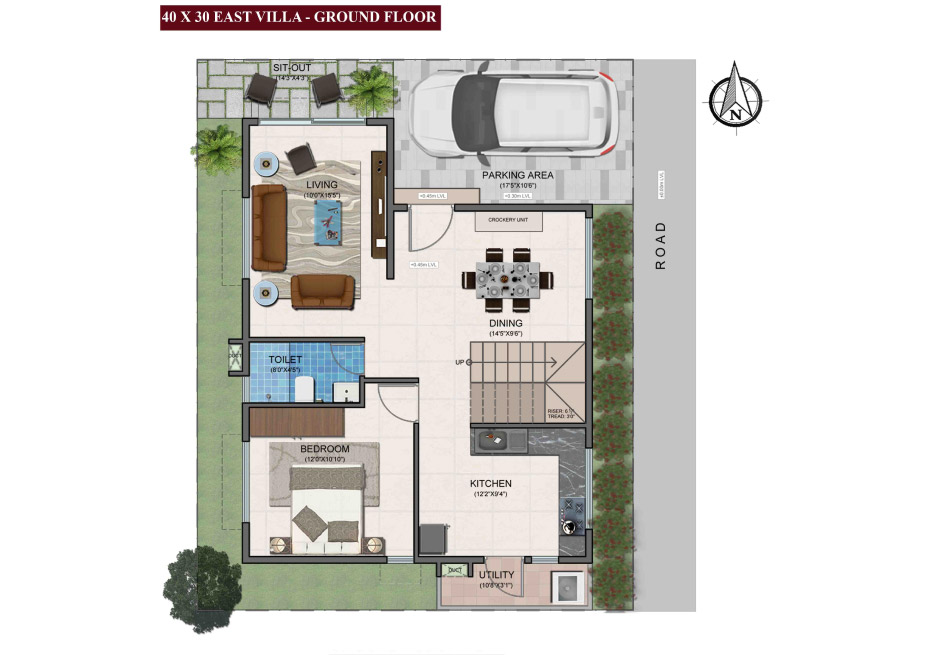
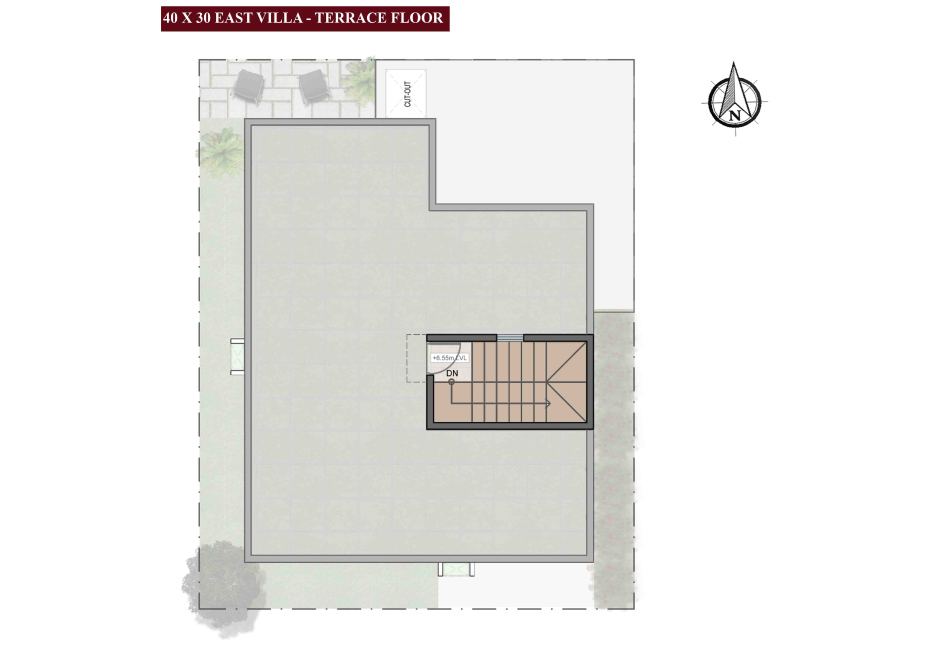
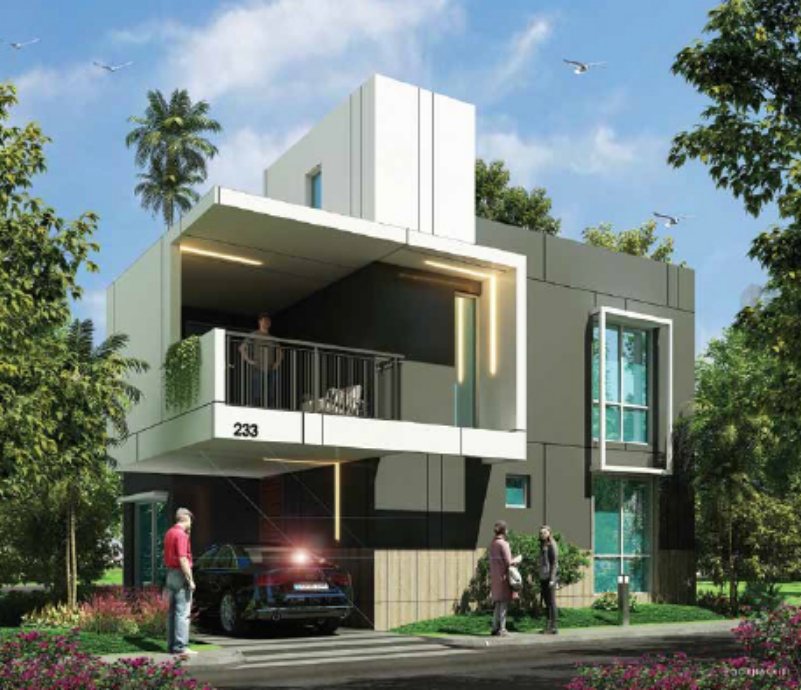
40 x 30 West
No of Floors: G+1 Floors
Plot area:
1266 sft’s
No of Bedrooms:
3 bed rooms
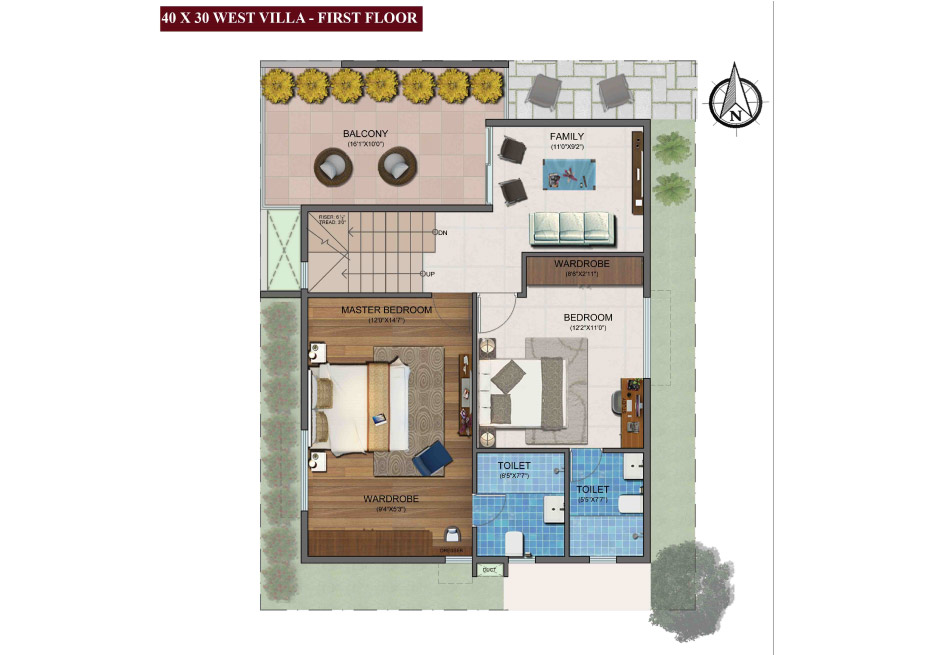
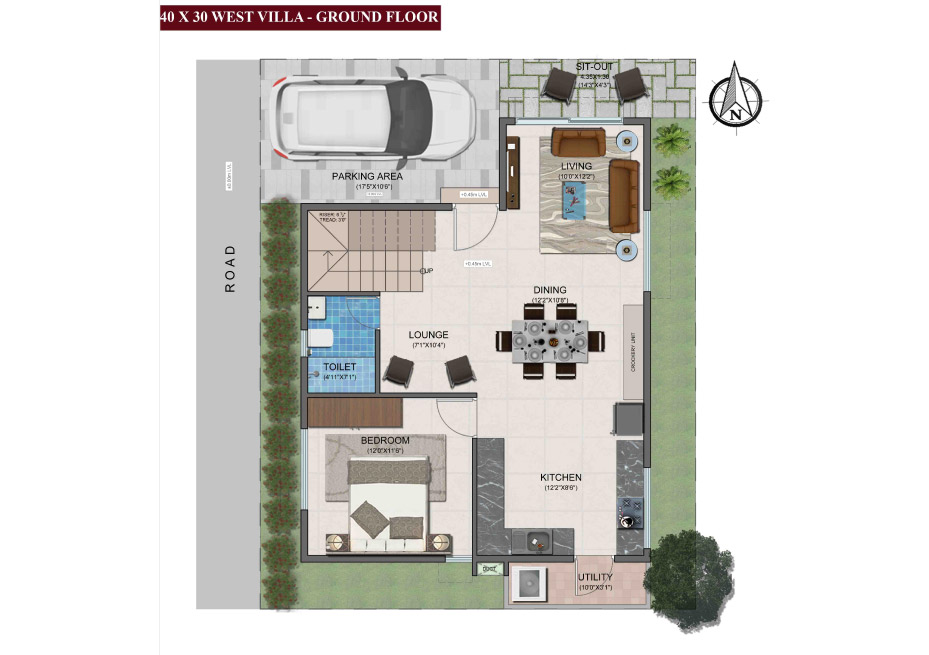
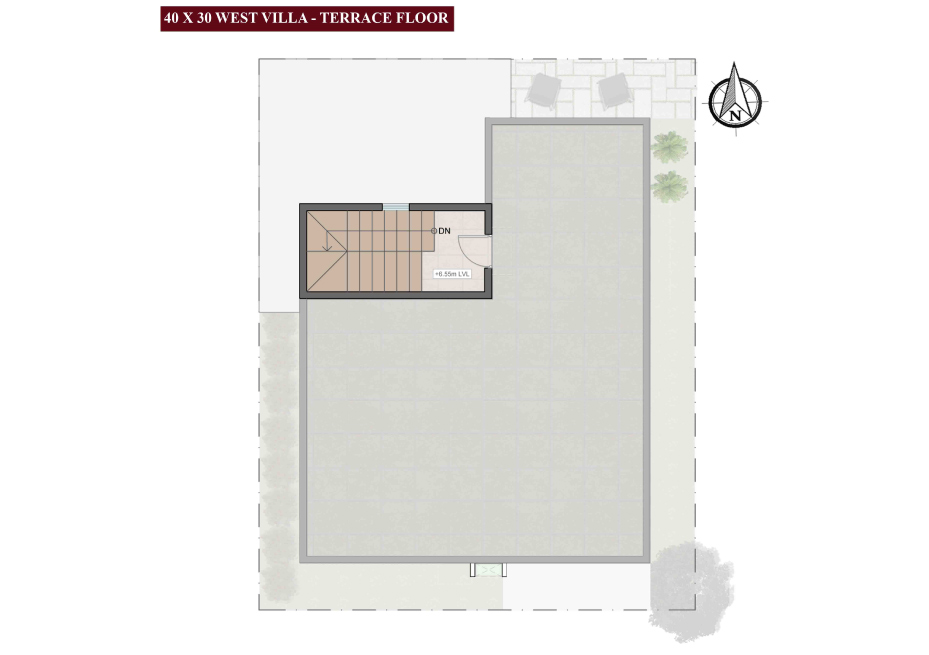
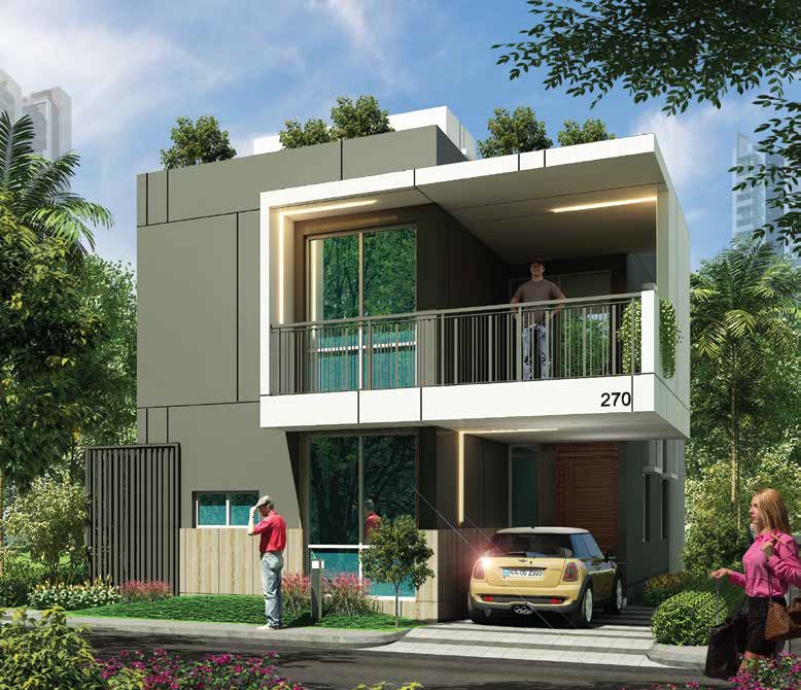
30 x 50 East
No of Floors: G+1 Floors
Plot area:
1500 sft’
No of Bedrooms:
3 bed rooms
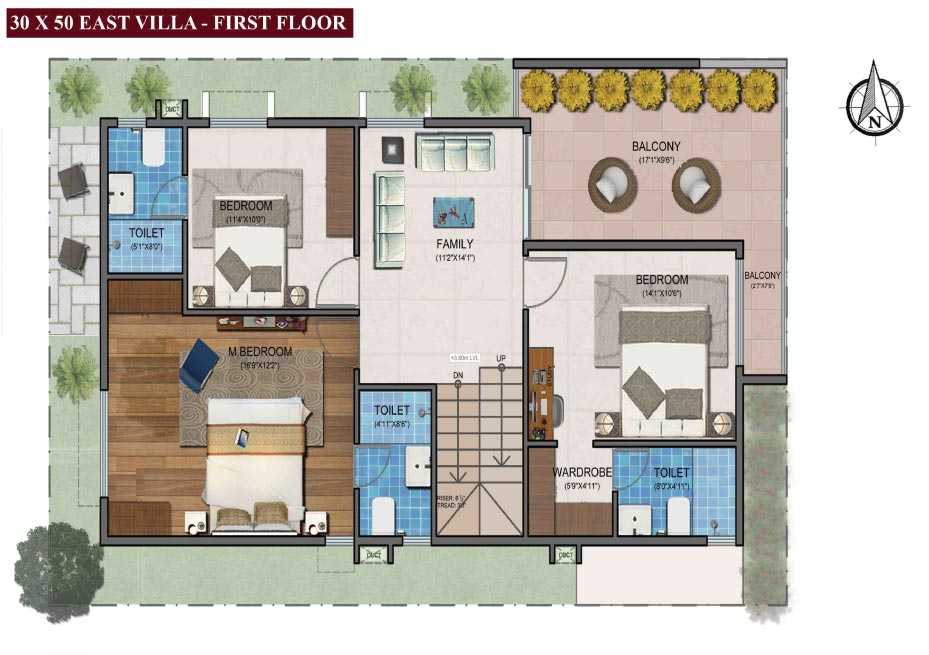
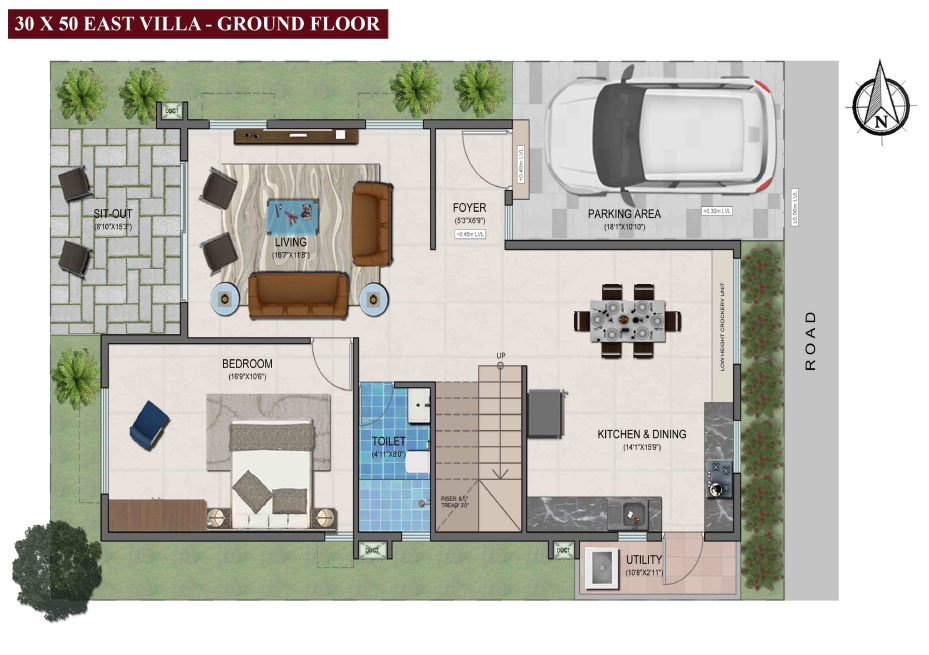
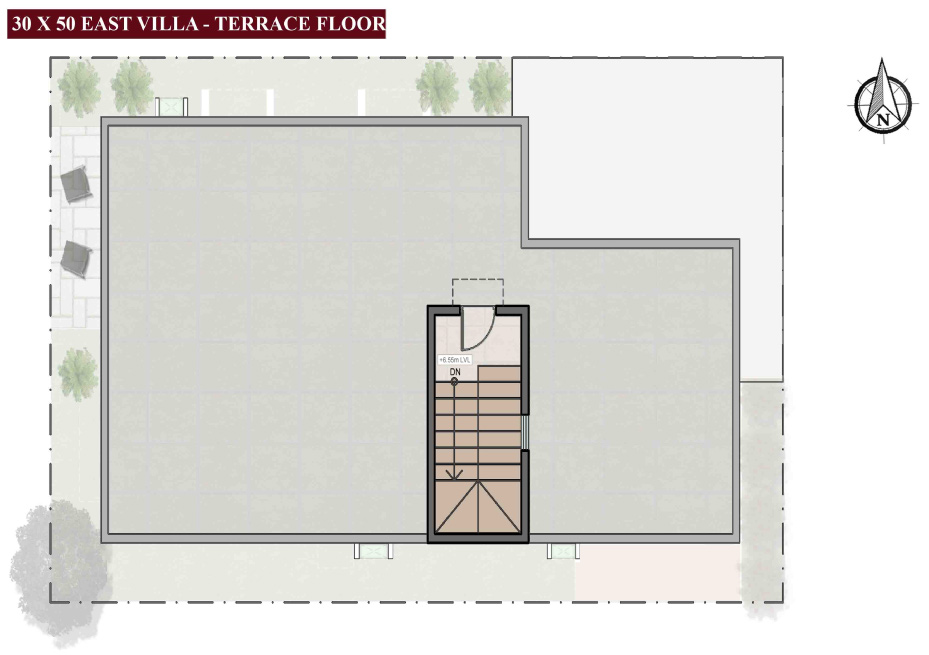

40 x 40 East
No of Floors: G+1 Floors
Plot area:
1600 sft’
No of Bedrooms:
4 bed rooms
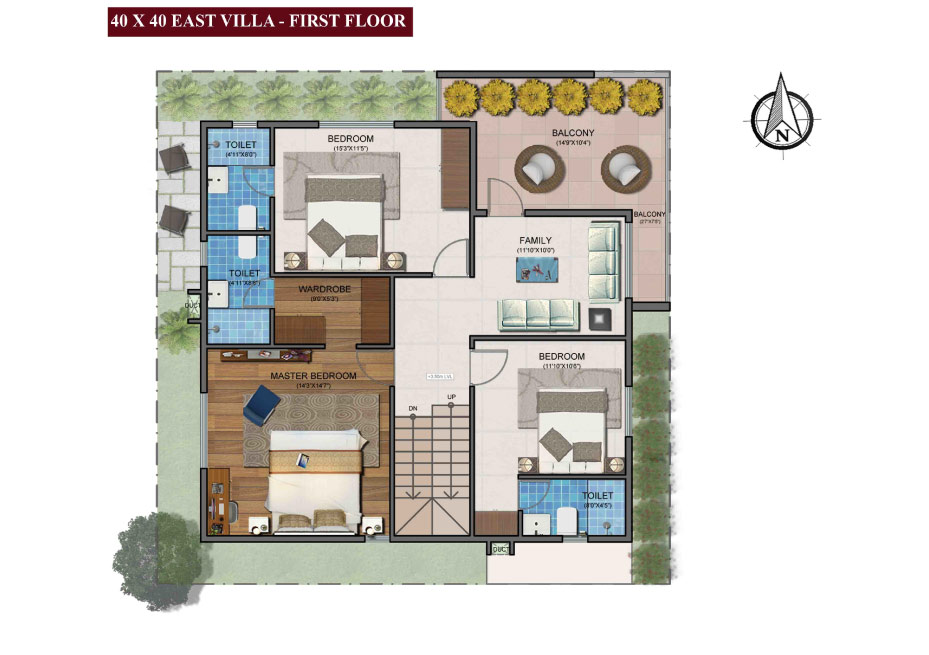
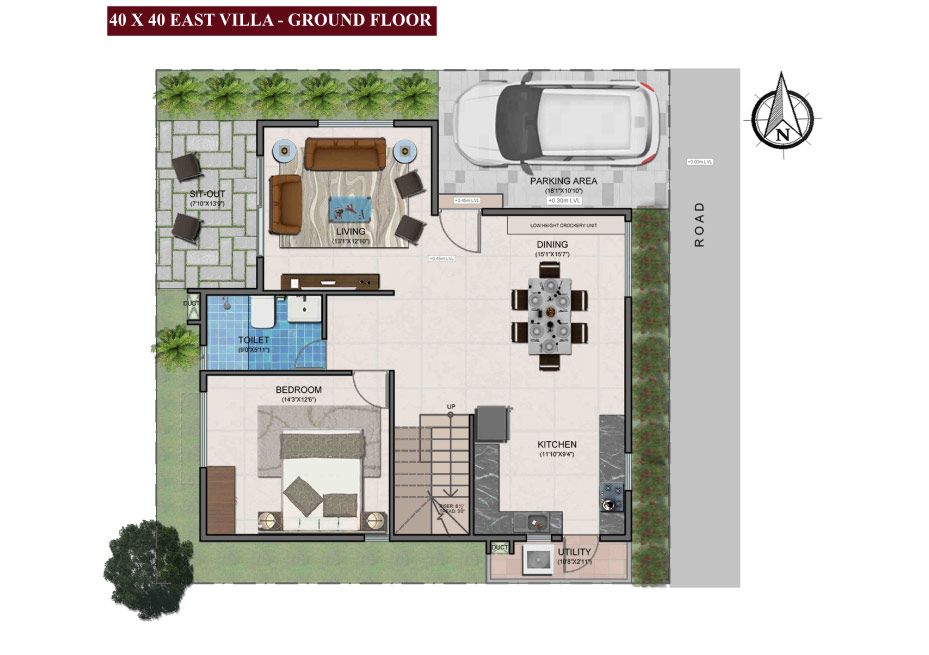
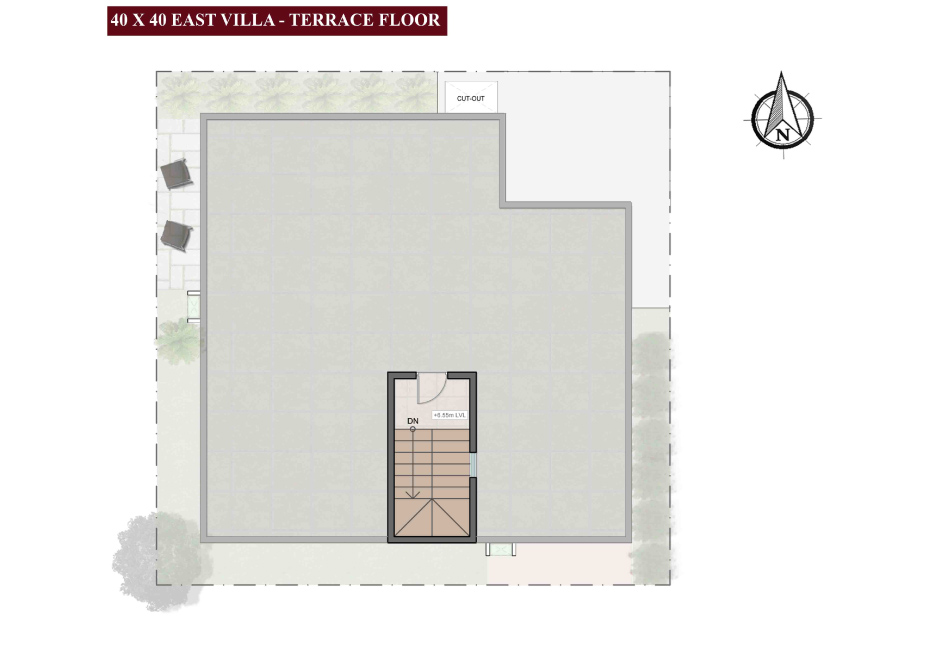
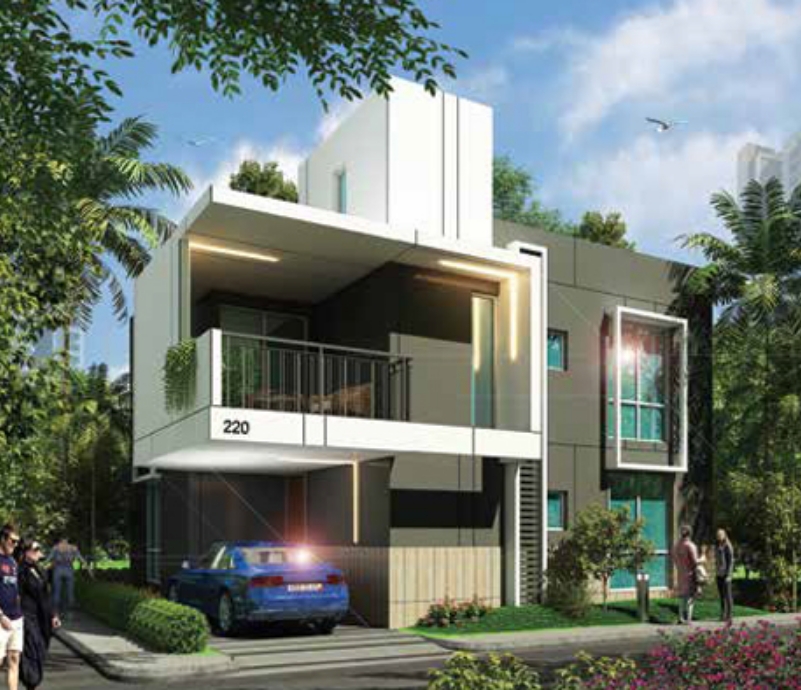
40 x 40 West
No of Floors: G+1 Floors
Plot area:
1600 sft’
No of Bedrooms:
4 bed rooms
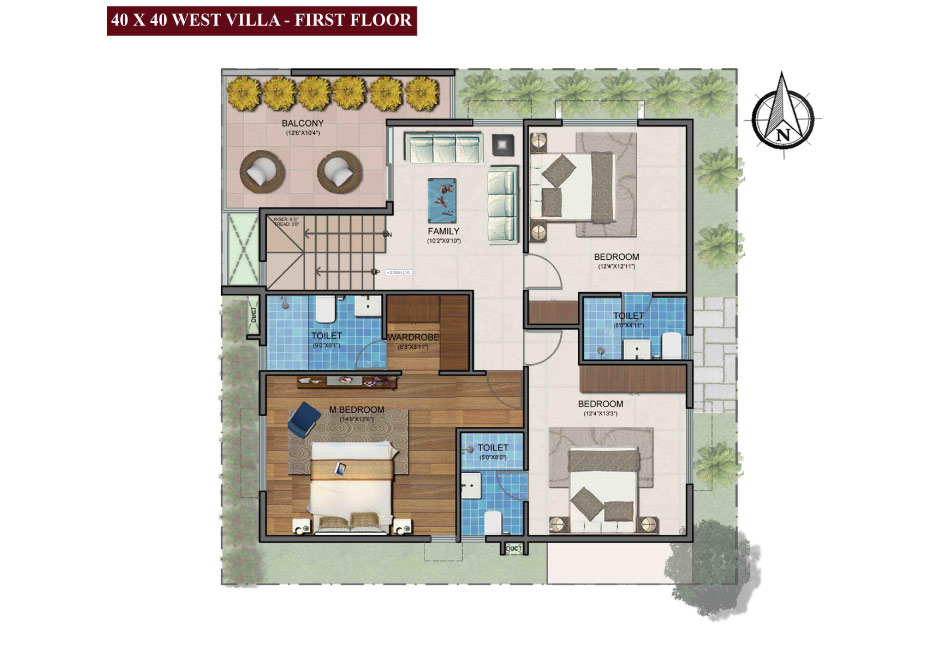
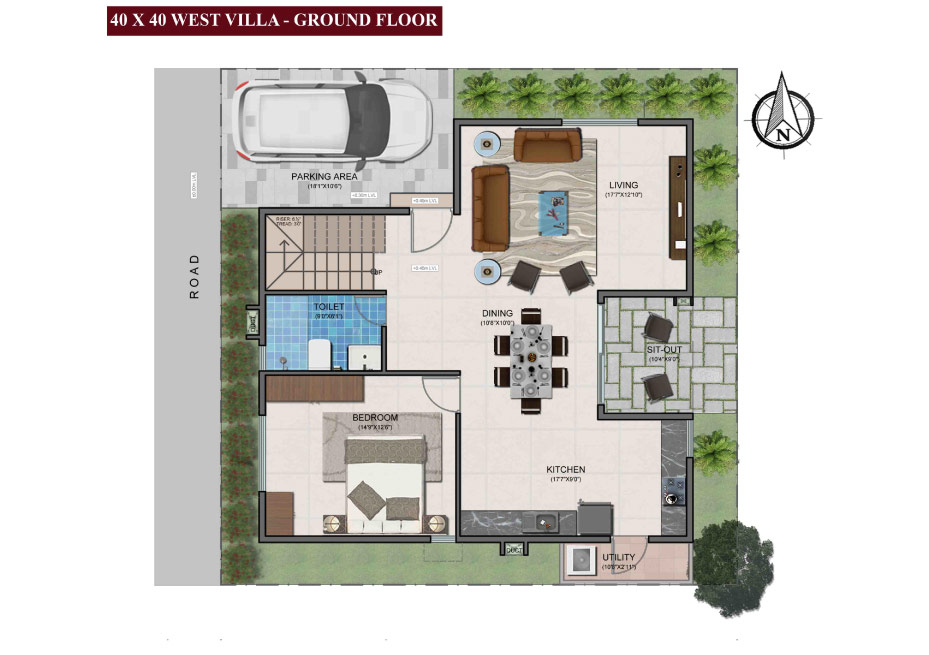
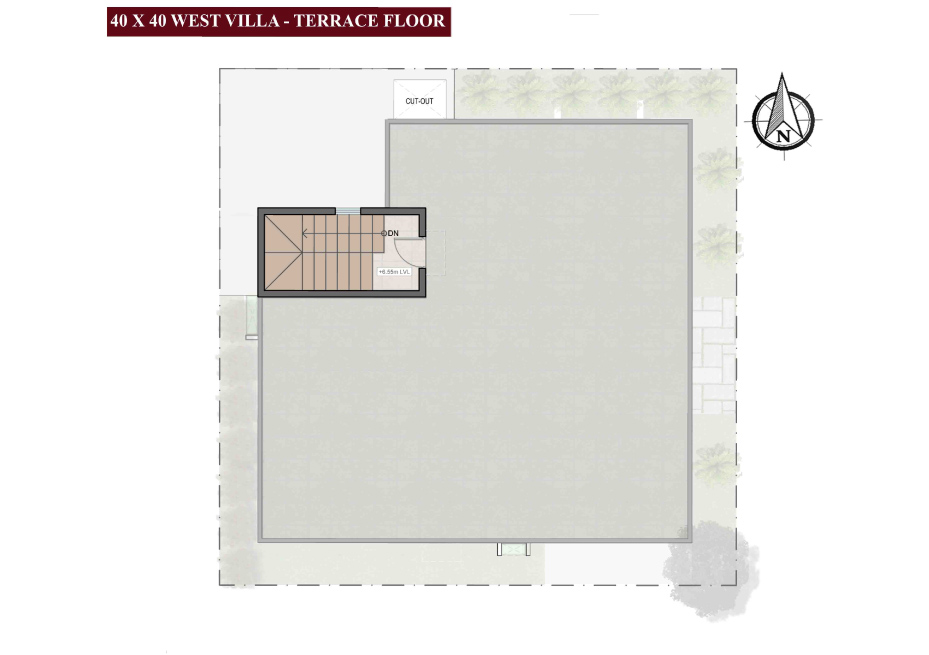
Amenities






Indoor Badminton
Court

Tennis Court

Billards Table






Plant






ball
Court
Gallery
Location
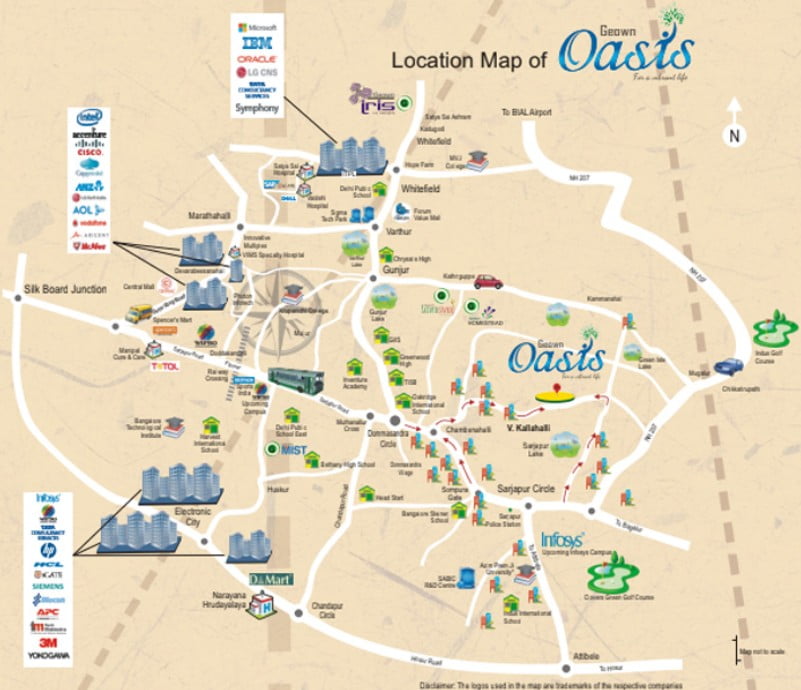
SCHOOLS
- The International School, Bangalore (TISB)
- Greenwood High
- Cambridge International School
- Oakridge and Gear International School
- Inventure Academy school
- Primus and Prakriya schools
- DPS International school
- Bangalore Steiner School
- Harvest International school
- Bethany High School
- Chrysalis High school
- Sri Ravishankar Vidya Mandir
Specifications
- RCC framed structure
- Foyer/ Living and Dining/ Kitchen: Vitrified tiles
- Master Bedroom: Laminated wooden flooring
- All other Bedrooms: Vitrified tiles
- Balconies and Utility: Anti skid ceramic tiles
- Toilets: Anti skid ceramic tiles
- All Toilets: Glazed ceramic tiles upto 7’ height
- Kitchen : Glazed ceramic tiles upto 2’ height above counter
- Granite counter with stainless steel sink- single bowl with single drain board
- Provision for Water purifier
- Granite counter top with wash basin in MBR toilet
- European water closet (EWC) of reputed make in all toilets
- Hot and cold water mixer for wash basin in Mbr toilets
- Wall mixer with CP shower unit in bath area in all toilets
- Health Faucet in all toilets
- 4KW for 3BHK and 5KW for 4 BHK Villas
- 100% DG back up for Club House, Pumps and Common Area lighting
- Modular switches of GM/ Anchor Roma or equivalent make
- Concealed conduits with copper wiring
- Exhaust fan points: Complete with wiring and outlet in all toilets
- Water purifier point: Complete with wiring and outlet in the kitchen
- Washing machine point: Complete with wiring and outlet in the utility
- All other necessary light and other points: Complete with wiring and outlets.
- 4KW for 3BHK and 5KW for 4 BHK Villas.
- Parry ware / Jaquar or equivalent make
- PVC lines for sewage disposal and CPVC for water supply
- Inlet and outlet for washing machine
- One bibcock for domestic water
- Main entrance door: Wooden frame and designer shutter
- All internal doors with hard wood frame and moulded/laminated shutter
- Toilet doors with hard wood frame and moulded/laminated shutter with enamel paint or laminate
- Balcony doors: UPVC sliding doors.
- UPVC Windows
- glass louvers with provision for exhaust fan
- Internal walls: Emulsion Paintulsion
- Ceilings : Oil bound distemper
- External walls: Exterior grade emulsion paint
- Parry ware / Hindware or equivalent make
- Godrej / Europa locks with stainless steel fittings


